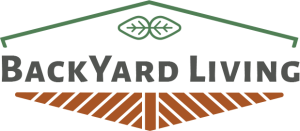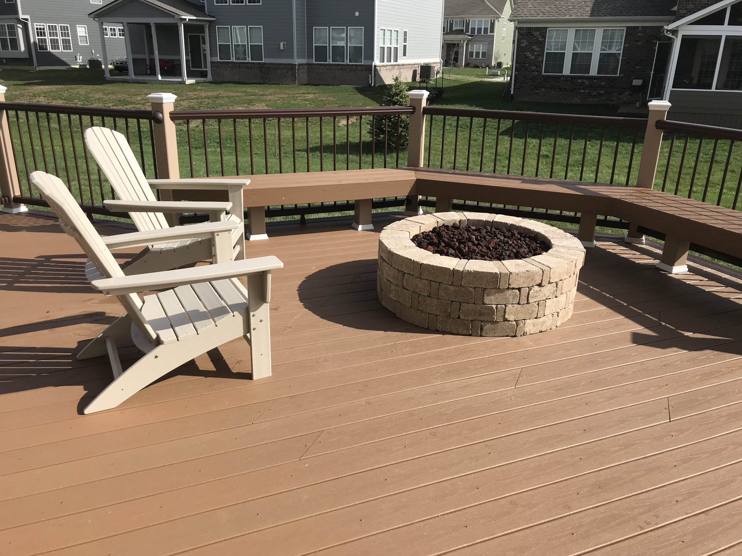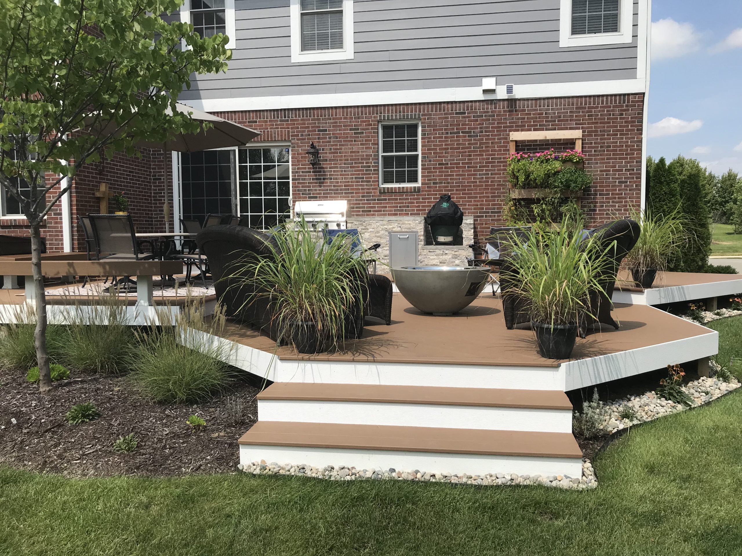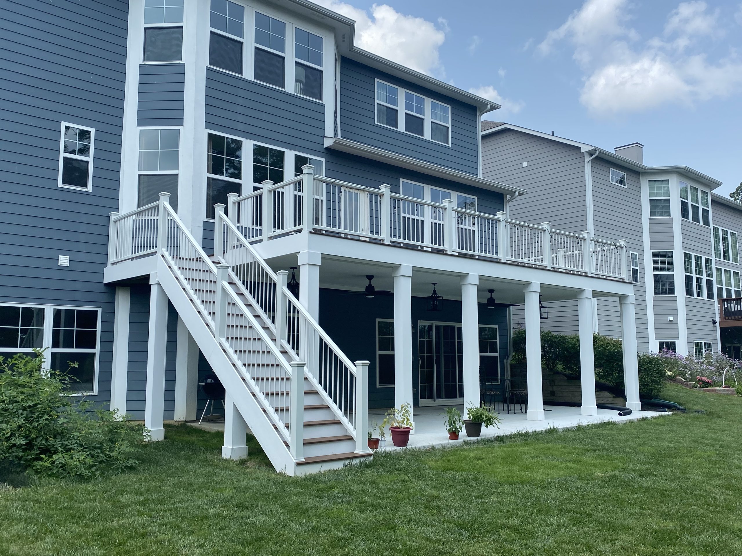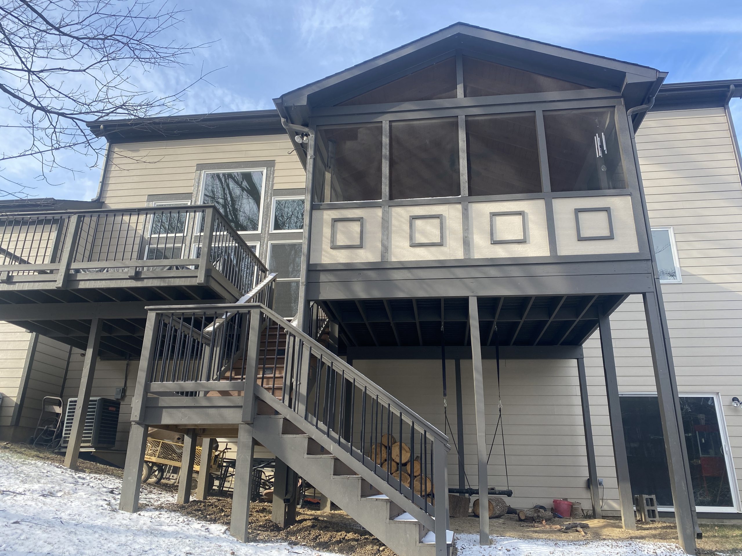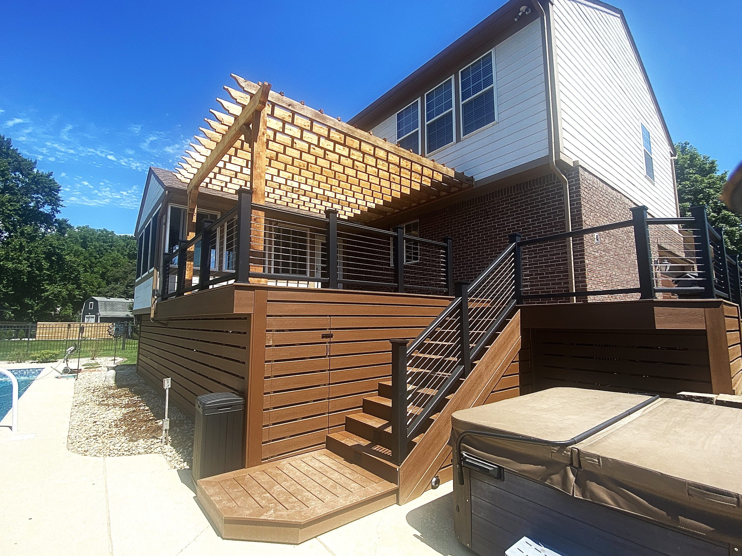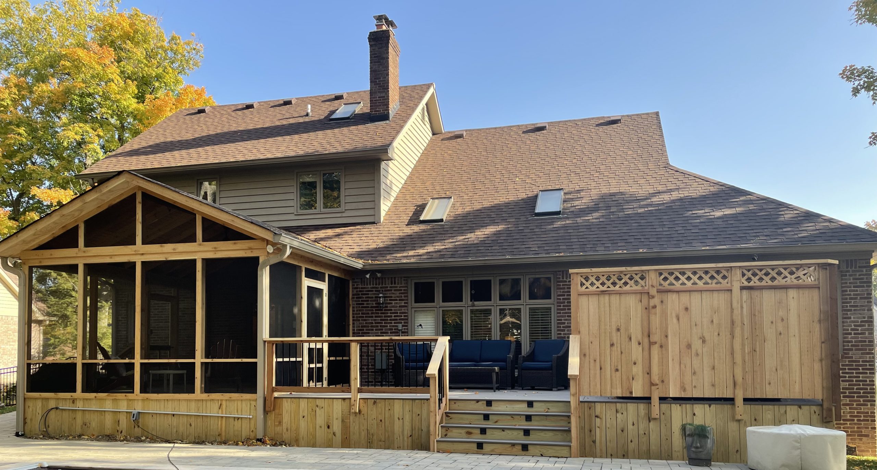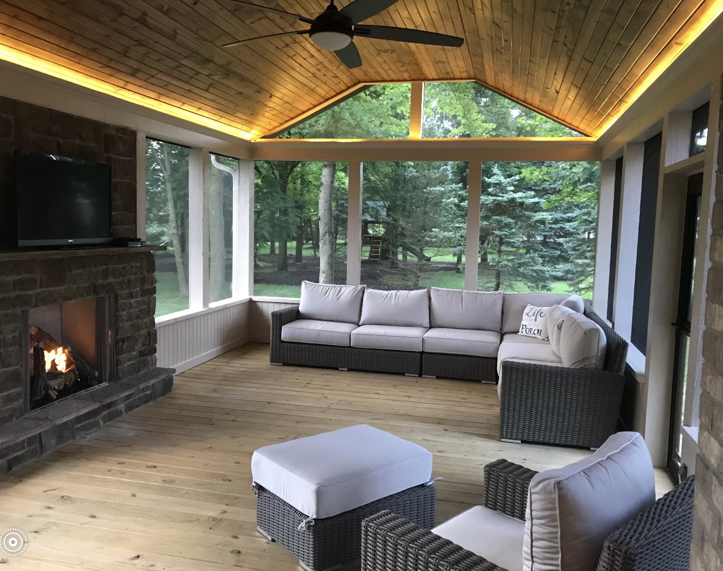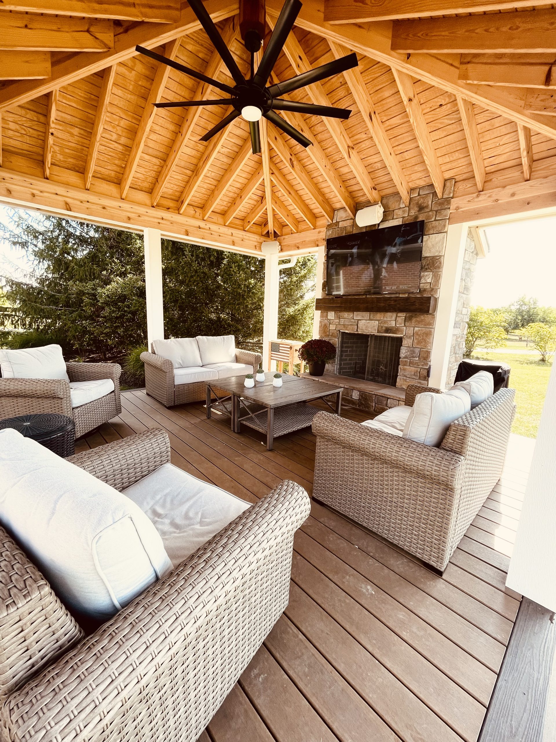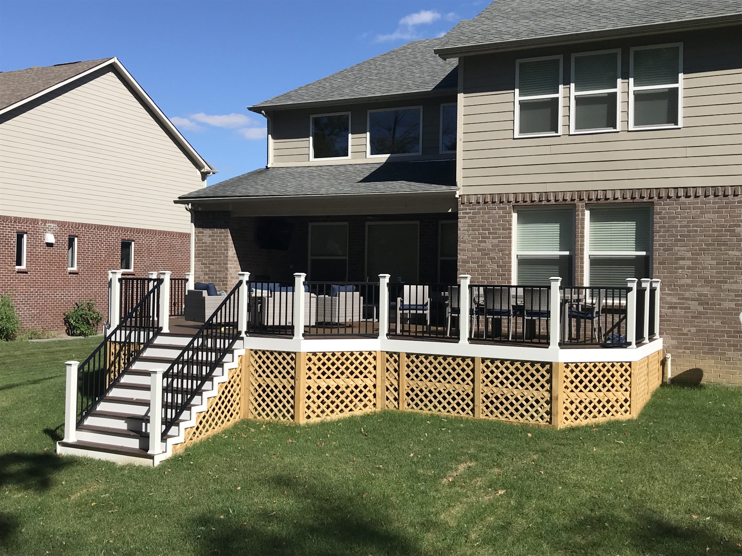Projects
Just imagine your backyard as an extension of your homes living space. Use your new outdoor living area to entertain friends and neighbors, or just relax with the family. The possibilities are unlimited. All it takes is a call to our office.
Just imagine your backyard as an extension of your homes living space. Use your new outdoor living area to entertain friends and neighbors, or just relax with the family. The possibilities are unlimited. All it takes is a call to our office.
